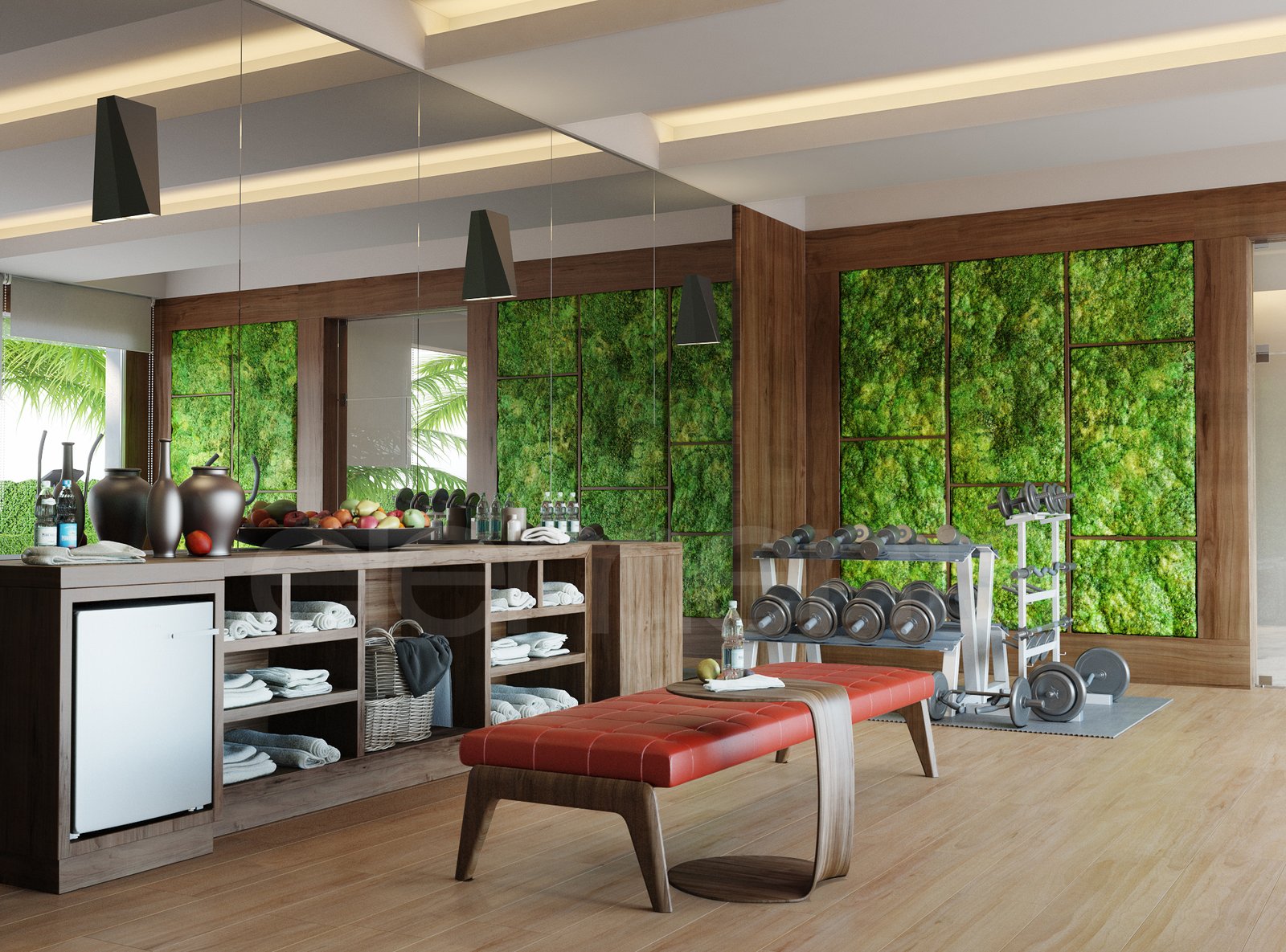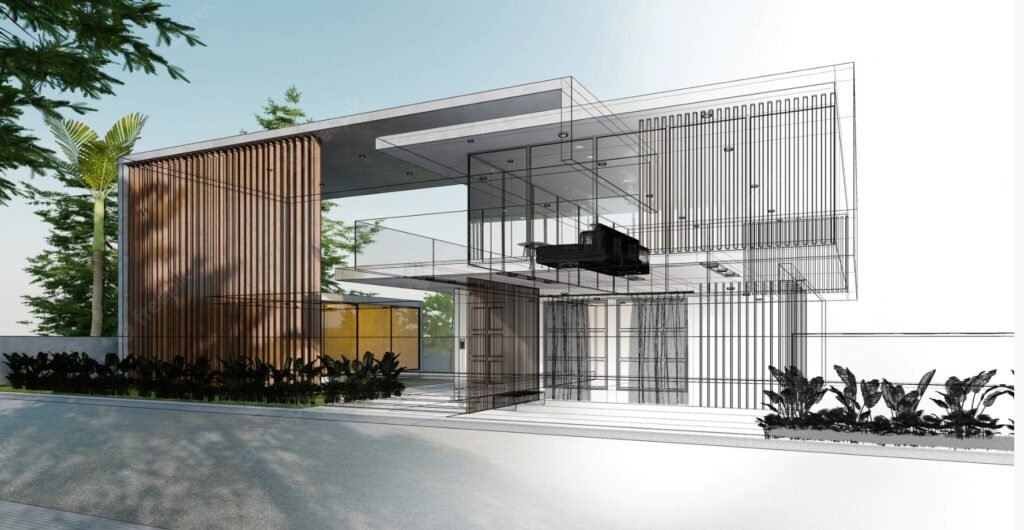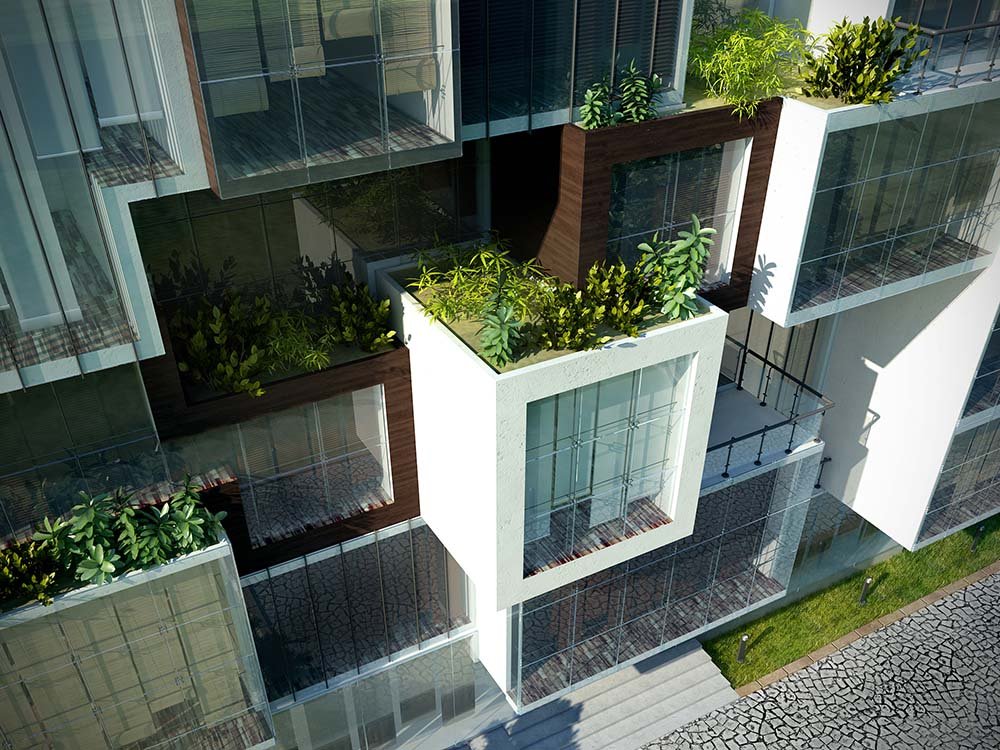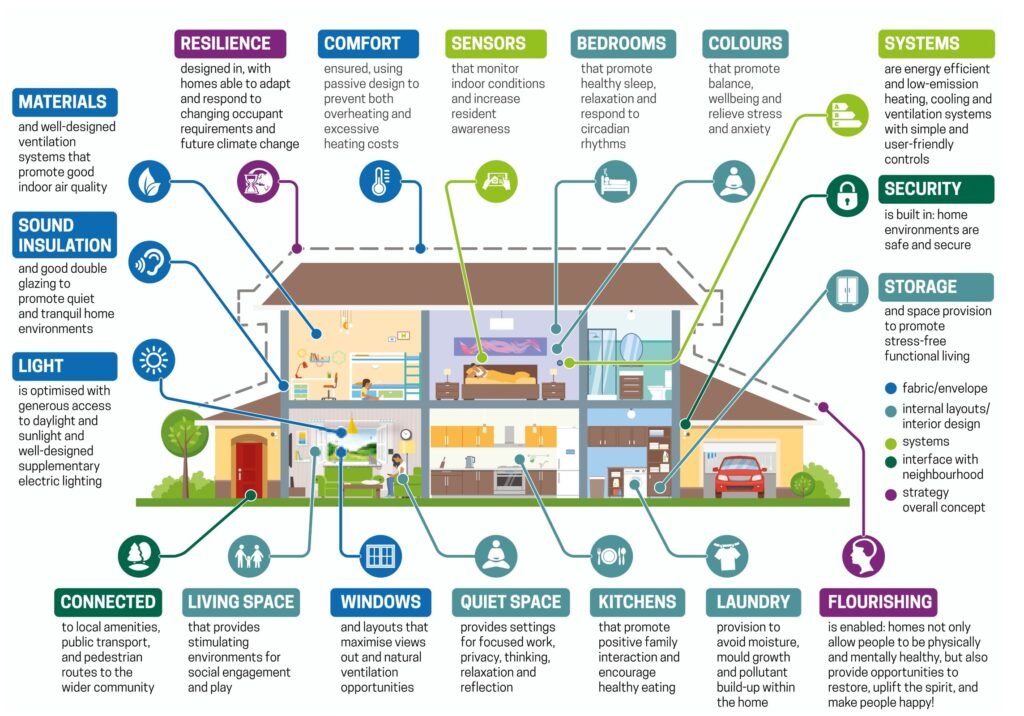HEALTHY PLACE AND SPACE MAKING
Our philosophy for a healthy and sustainable place making:
In order to achieve healthy and sustainable placemaking, and where appropriate, we put every effort to fulfill our environmental duties. And as everyone has a role to play in this important agenda. It requires us to plan collectively if we are to significantly reduce local health inequalities and create healthy and sustainable places by following but not limited to:
Provide safe, healthy and sustainable living and recreational environments: housing (quality, accessible, space standards, affordability, comfort, mixed tenure, type and density); good quality safe and stimulating public realm.
We avoid and mitigate adverse health and sustainability impacts. We take local health inequalities into account by making use of public health intelligence and evidence, we make use of health impact assessments and checklists, design and manage buildings facilities and the surrounding environment and infrastructure to improve health and maintain sustainability.
We use design to generate an opportunity to promote and facilitate healthy lifestyles: pattern of development (mixed use), movement/ connectivity and urban design quality to promote active travel, physical activity and mental well-being; healthy eating, active travel, physical activity, safe space for social interaction and play; we design buildings to maximize physical activity by encouraging walking and use of stairs and providing sufficient cycle storage.
Mental, social, physical and economic as part of place making so it is vital for us to consider all four aspects of health and wellbeing equally. some industries are, perhaps, more used to dealing with the environmental design parameters associated with physical occupant health, and while these aspects are critically important, they are only one part of the picture. In order to provide the most favorable environments in which people can flourish, it is vital to consider all four aspects of health and wellbeing equally.
Our philosophy for a healthy and sustainable place making:
In order to achieve healthy and sustainable placemaking, and where appropriate, we put every effort to fulfill our environmental duties. And as everyone has a role to play in this important agenda. It requires us to plan collectively if we are to significantly reduce local health inequalities and create healthy and sustainable places by following but not limited to:
Provide safe, healthy and sustainable living and recreational environments: housing (quality, accessible, space standards, affordability, comfort, mixed tenure, type and density); good quality safe and stimulating public realm.
We avoid and mitigate adverse health and sustainability impacts. We take local health inequalities into account by making use of public health intelligence and evidence, we make use of health impact assessments and checklists, design and manage buildings facilities and the surrounding environment and infrastructure to improve health and maintain sustainability.
We use design to generate an opportunity to promote and facilitate healthy lifestyles: pattern of development (mixed use), movement/ connectivity and urban design quality to promote active travel, physical activity and mental well-being; healthy eating, active travel, physical activity, safe space for social interaction and play; we design buildings to maximize physical activity by encouraging walking and use of stairs and providing sufficient cycle storage.
Mental, social, physical and economic as part of place making so it is vital for us to consider all four aspects of health and wellbeing equally. some industries are, perhaps, more used to dealing with the environmental design parameters associated with physical occupant health, and while these aspects are critically important, they are only one part of the picture. In order to provide the most favorable environments in which people can flourish, it is vital to consider all four aspects of health and wellbeing equally.








